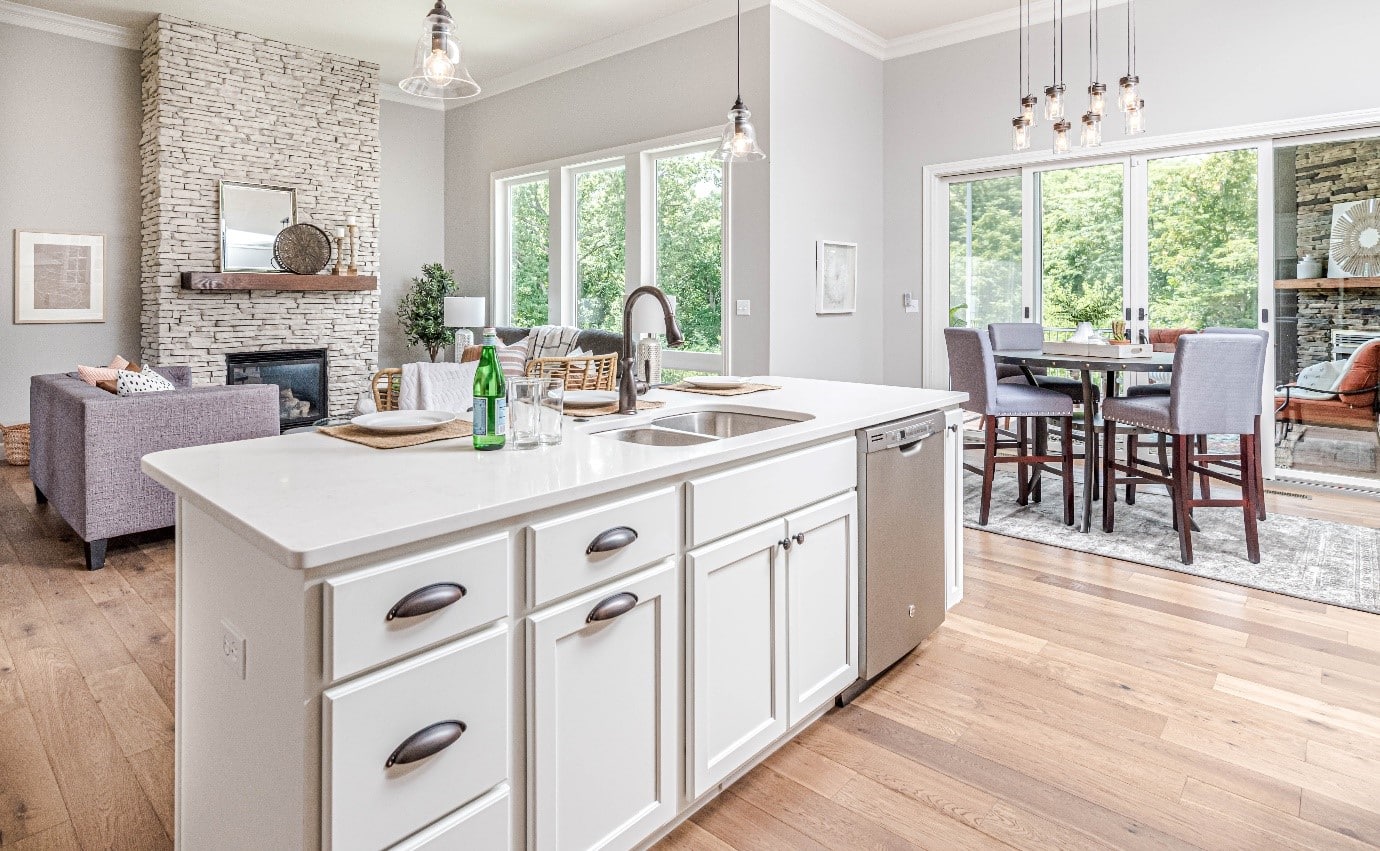If you’re into interior design and all things renovations, chances are you’ve heard about an open floor plan. It’s what most houses are built with now and is almost becoming the norm. Open floor plan living is a great way to take advantage of smaller spaces and give the impression that they’re a lot bigger than they actually are.
Nexxus Remodeling has experienced both creating and remodeling homes to include an open floor plan or integrating the open living style into the current home. We can complete any renovation or remodel that you might need to achieve the style of open-plan living.
What Is An Open Floor Plan?
An open floor plan is essentially your living kitchen and dining area with little to no walls. Instead, the entire living area is one. It’s a great way to utilize a larger space or create the feeling of abundant space in a small area.
Why Have An Open Floor Plan? What Are The Benefits?
While open floor plans may not be for everyone, they’re great for a large majority of people. They also come with a variety of benefits that suit a variety of people and their lifestyles. We’ve listed just some of these below.
Entertaining
If you love to entertain, open-plan living makes it a breeze. You can cook and clean while everyone is at the table eating or sitting around the island bench. It gives the space a sense of unity and flow. You can also continue conversations when someone goes into another ‘room’ without having walls to stop this.
Keeping An Eye On Children
As there is no or a lack of walls, keeping an eye on everyone while cooking dinner or being occupied with other jobs, makes it easy to be present and see what’s happening. This is specifically true for those with smaller children. It’s a great way to keep an eye on them without needing to be in the ‘same room’ as them.
Make The Space Feel Bigger Than What It Is
This is the main benefit of open-plan living. Knocking down walls or removing obstructing features completely opens up an area making it feel more significant than it actually is. For example, removing a wall between your kitchen and living room instantly creates an openness. Nexxus Remodeling can assist with eliminating walls or creating space where needed.
Brings In Natural Light
You usually have windows in the kitchen, living or dining room. However, when walls are put between each room, it can make them feel closed in. Using open-plan living allows for these walls to be knocked down, and as a result, natural light can come flooding in. Natural light will make a difference in any part of the home, specifically in a smaller space. Consequently, it will create the most amount of change.
Ideas To Take Inspiration From
Suppose you’re forever scrolling on Pinterest or obsessing over interior design magazines and choose a million and one things but then have no idea where to start. Nexxus Remodeling has put together some of our favourite ideas to take inspiration from. It’s important to note that each of these ideas can be completed by Nexxus Remodeling. We’ve listed some of our favourites below.
Use Rugs To Divide Up Rooms
As there are no room dividers or walls in open-plan living, rugs are a great way to divide up the space without bringing in any large pieces of furniture. For example, rugs allow you to differentiate between the lounge room and dining area. They’re also great because you can mix and match, creating visual interest.
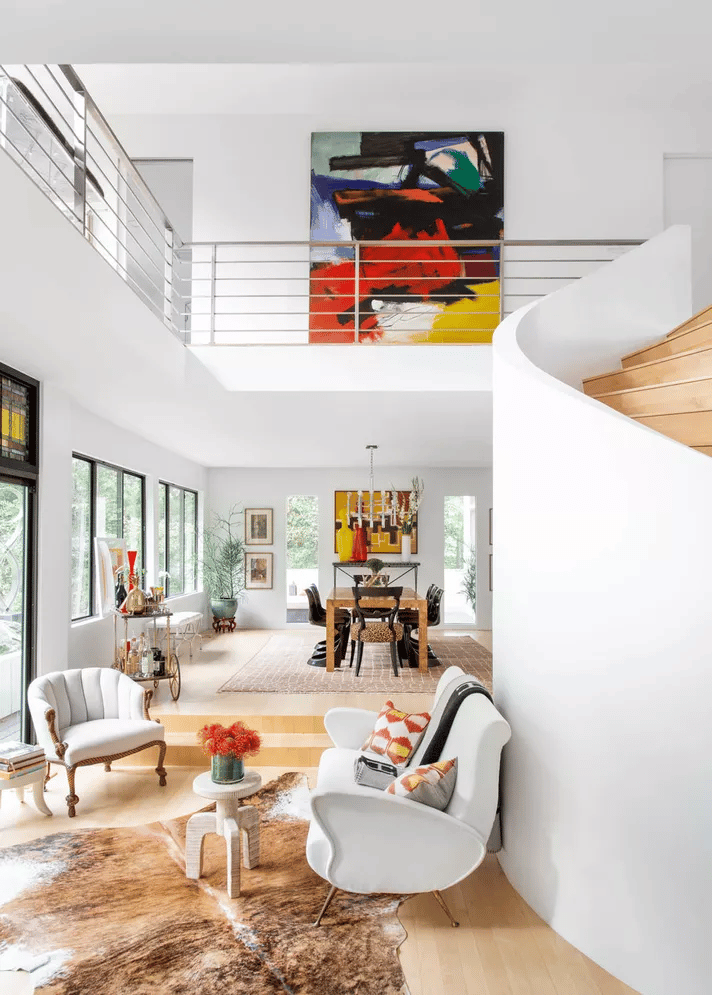
Put Sofas Back-To-Back
If you’ve got the space to do so, place one sofa towards your tv and the other towards your kitchen. It’s a creative way to use your area and is also perfect for communicating with family in the kitchen before dinner and chatting with everyone in the lounge room. It’s also a great way to utilize the area when entertaining.
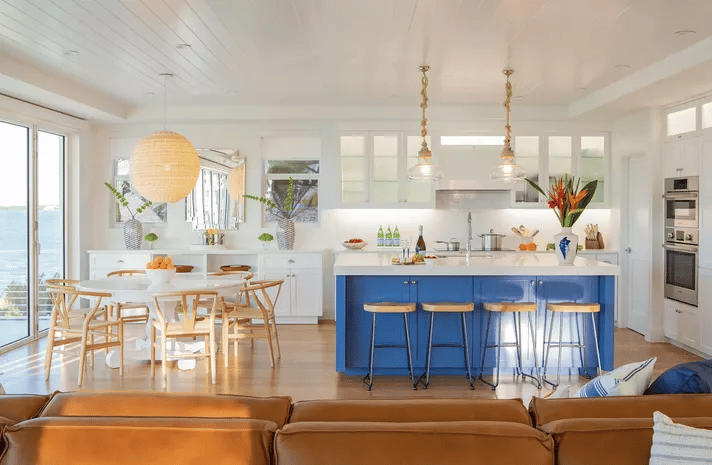
Where You Can, Add In Sliding Doors
Sliding doors are a great way to expand on open-plan living. If you’re living room or kitchen backs onto the backyard, it’s a great way to continue open living. Indoor-outdoor living is all the rage, and we can see why. If you’re entertaining or have a young family playing outside, even having friends over indoor and outdoor living is a way to expand your living space.
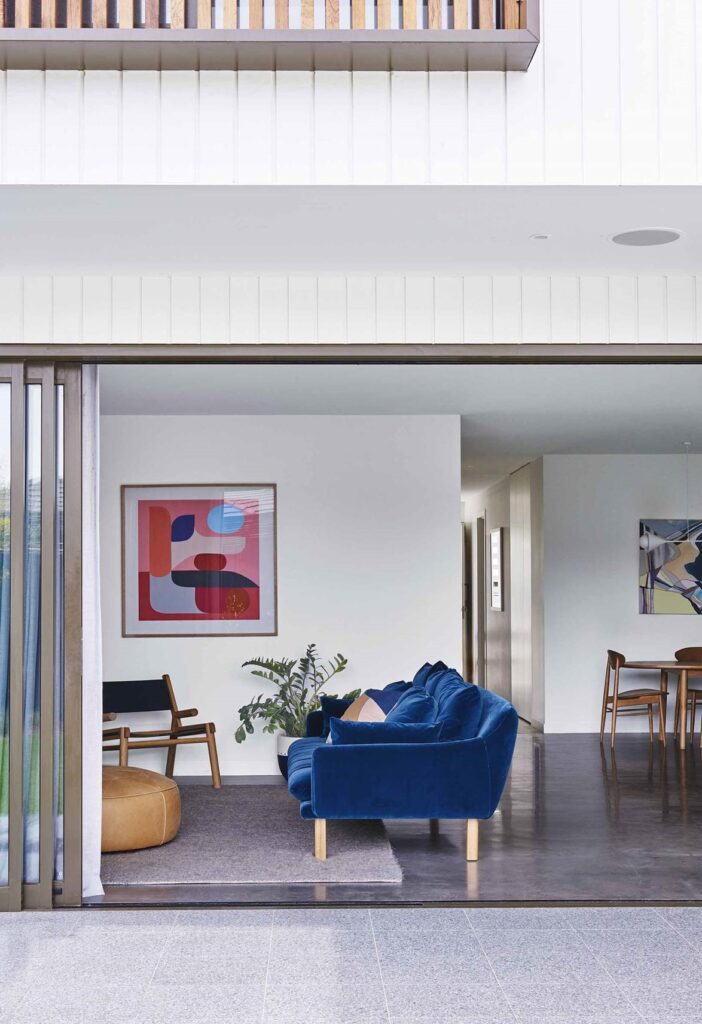
Glass Doors Or Panels
If you’re not feeling the complete open plan and maybe want to section off your kitchen from your hallway, glass doors are a great in-between. Being glass, you can still see what’s going on at the other end of the house, but the noise will be limited. It also isn’t restrictive of the space like a regular door would be. You can still embrace open-plan living without having that lack of privacy.
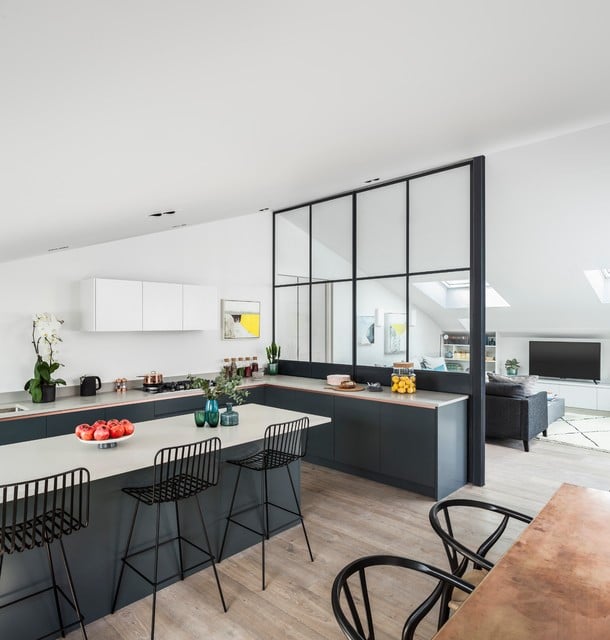
If You Can, Incorporate Steps
If your home doesn’t allow for one large space, incorporating steps or creating steps is a great way to create a division of spaces but still utilize open-plan living. You’re able to open up the area of the home without needing to resurface the height of the floor. In addition to this different levels within the same area of the home create visual interest and give the illusion of a bigger space.
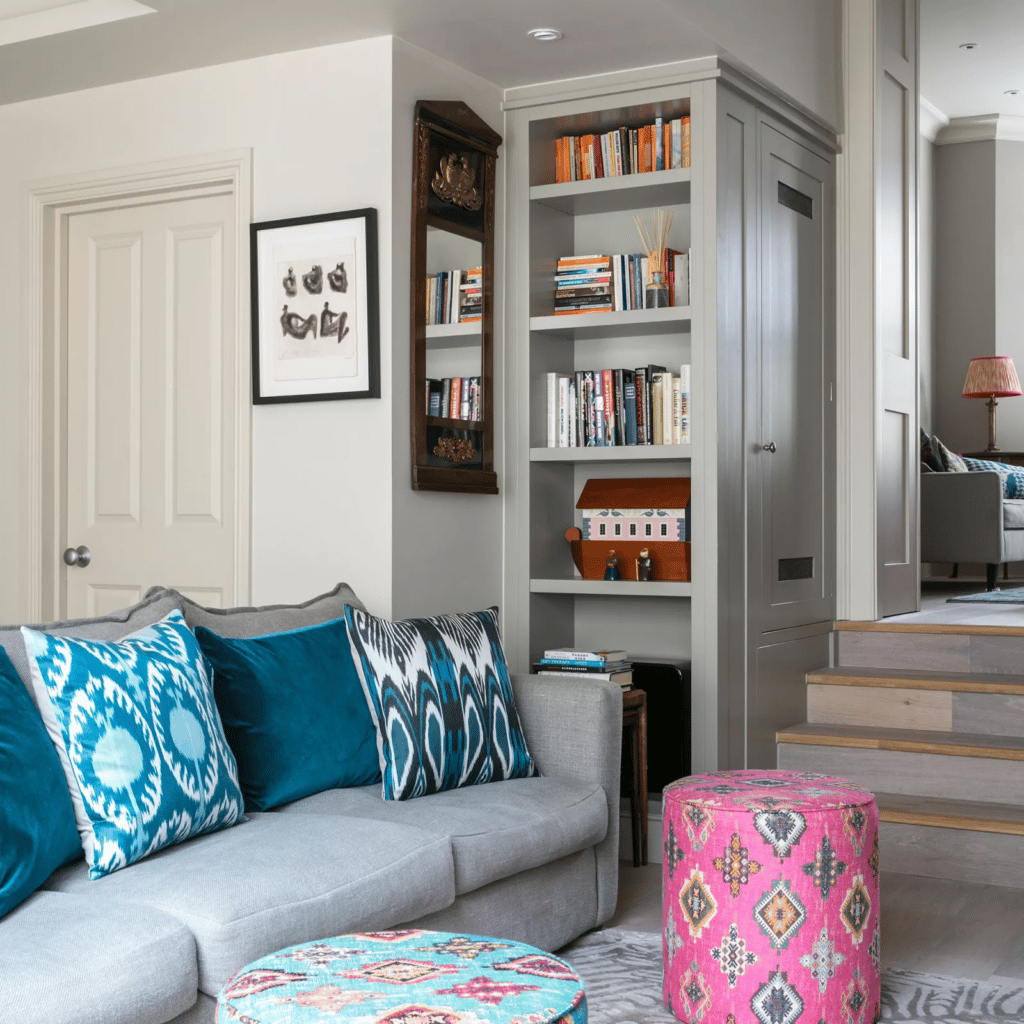
If you’re interested and want to know more about how this idea could work within your home, Nexxus Remodeling can help with any questions you have and can even complete a site visit to see if this is a feasible option.
Essential Tips And Tricks To Consider
Open-plan living may seem simple, but it cannot be easy to style and correct proportions. When it comes to styling a large space like this, it’s hard not to get overwhelmed with where pieces of furniture should go and how to still create an area that’s functional.
Due to the large space that open-plan living creates, people can often get stuck on how to use the space and how it can be filled without being overloaded and cluttered.
Along with all the brilliant ideas to take inspiration from, it’s essential to keep these other elements and tips to consider when designing.
Use Lighting To Define Areas
Due to not having any walls or features to define the area between the living room and kitchen, lighting is a great way to divide the space without needing that extra wall. Remember which sections you want to keep separate when looking at your lighting plan. The use of feature lighting is a great way to differentiate between spaces.
Create A Functional Room
Make it functional when going through the process of styling and creating your open floor plan. You should still be able to cook in your kitchen and walk into the lounge room without needing to move around multiple pieces of furniture. An excellent way to test this out is by trial and error. Start with where you think key pieces of furniture need to go and move smaller pieces around that. Then, discuss with your family what works for you and how you best use the space.
Use Color To Keep Design Elements In Unison
When dealing with such a large space, it’s important to keep design elements within a similar color scheme. It creates a sense of unison and cohesion throughout the ample space. This can be represented through the colors of large pieces of furniture or more minor details such as cushions and chairs.
Final thoughts
It’s important to remember that our remodeling services vary from anything small to a complete remodel. We can assist with recommendations to open up a smaller space and use open-plan living as a base. So, if we’ve inspired you to tear down your living room walls and transform a small kitchen into open-plan living or add in a set of glass doors, get in touch with Nexxus Remodeling today to discuss how we can make it happen.
